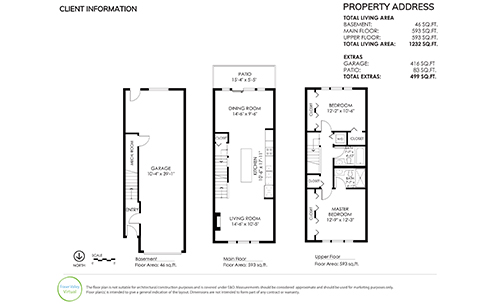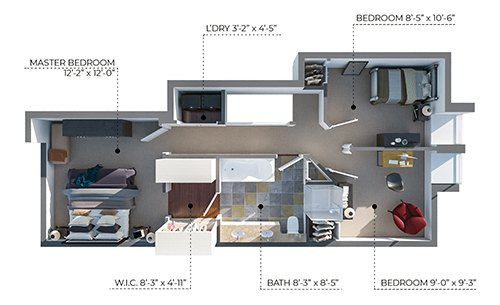Real Estate Floor Plans
Showcase the layout of your listing with our E&O-insured and accurate Floor Plans.
Unleash Your Potential with Fraser Valley Virtual
Are you ready to elevate your Fraser Valley Virtual experience to unprecedented heights? It's time to seize the opportunity that awaits you.
Welcome to Fraser Valley Virtual: Your source for accurate 2D and 3D Floor Plans.
Upgrade Floor For Better Visualisation
At Fraser Valley Virtual, we understand the significance of having the perfect visual representation in property marketing. That is why we use comprehensive 2D and 3D floor plans to guarantee that the accurate scale and layout of your property are effectively portrayed, which, in turn, attracts potential buyers.
We understand the significance of showcasing your property in the best possible way. Whether you're a real estate agent, property manager, or homeowner, our comprehensive 2D & 3D floor plans are designed to impress potential buyers or renters and streamline the selling or leasing process.
Showcasing listing with floorplans in Surrey
Fraser Valley Virtual's floor plans offer invaluable assistance in measuring a property and creating floor plans. Surrey floor plans, in particular, benefit from these detailed layouts, allowing buyers to visualize and plan the placement of furniture, decor, and other elements effectively with 2D and 3D image effects. The property's layout is shown clearly and accurately.
Custom 2D Floor Plan
A 2D-floor plan is more than just a diagram; it is a blueprint for your perfect home, showing the layout and structure from above. Our unique 2D floor plans, whether for a home, office, or commercial facility, bring a personal touch to your design. From sketches to computer designs, we bring your ideas to life with accuracy and style.
Modern Rendering Produces Stunning 3D Floor Plans
Fraser Valley Virtual’s 3D Floor Plans can provide you with a genuine feel for the style and arrangement of a house or property. The real estate, home design, and construction industries heavily rely on floor plans. With 3D floor plans, you can effectively visualize properties and homes and get a better sense of their scale, color, texture, and potential. These plans are ideal for home design projects and can be used for real estate property presentation and marketing.
Our Services
- 2D Floor Plans: Our 2D floor plans offer an upper view of your listing's layout, room measurements, door and window locations, and the total square feet of livable and unlivable space.
- 3D Floor Plans: With our 3D floor plans, which are simple enough for everyone to grasp, you can market your properties more effectively. To make it easier for potential tenants or buyers to see themselves living in the house, let them understand how your listing is laid out.
Why Choose Fraser Valley Virtual?
Expertise
Our team of skilled experts specializes in producing precise and superior 2D and 3D floor plans that accurately capture the layout and measurements of your property.
Customization
We understand that every property is unique. That's why we offer customizable floor plan options to suit your specific needs and preferences.
Fast Turnaround
We know that time is of the essence when selling or leasing a property. That's why we strive to deliver fast turnaround times without compromising on quality.
Competitive Pricing
Our services are competitively priced to provide exceptional value for money. We believe professional floor plans should be accessible to all property owners, regardless of budget.
Explore the Visual Excellence of Properties
At Fraser Valley Virtual, we follow legal requirements to guarantee accurate property listings. We measure properties carefully on-site and create comprehensive floor plans that show the dimensions of every room and the overall area of the property. These floor plans help buyers learn about the dimensions and layout of the home, which makes them useful tools.
Nowadays, potential buyers will almost always ask to see a floor plan in your real estate listing. For prospective buyers to envision the living area furnished with their belongings and be persuaded to buy the property, a real estate floor plan is ideal. By using our real estate floor plans, clients may better visualize the property and better comprehend how their home will be laid up. To provide precise room measurements and square footage, we employ cutting-edge technologies.
You can use our floor plans in e-mail campaigns, digital marketing campaigns, real estate brochures, and websites. Studies have indicated that real estate listings with floor plans sell significantly faster than those without.
How Can 2D and 3D Floor Plans Benefit You?
Enhanced Visualisation: 2D and 3D floor plans provide viewers with a clear understanding of your property's layout and flow, helping them visualize themselves living or working in the space.
Increased Engagement: Interactive virtual tours and 3D floor plans capture viewers' attention and keep them engaged for longer, increasing the likelihood of inquiries and conversions.
Reduced In-Person Visits: By offering virtual tours and detailed floor plans online, you can reduce the need for in-person property viewings, saving time and resources for both you and potential buyers or renters.
Improved Decision Making: Detailed floor plans help potential buyers or renters make informed decisions about whether a property meets their needs and preferences, reducing the likelihood of wasted viewings.
Enhanced Marketing: Professional floor plans and virtual tours add value to your property marketing efforts, setting your listings apart from the competition and attracting more attention from prospective clients.
Ready to Showcase Your Property?
Are you ready to bring out your property's best features? Contact Fraser Valley Virtual today to learn more about our floor plan services and request a quote. Let us help you maximize your property's potential and achieve your selling or leasing goals.



